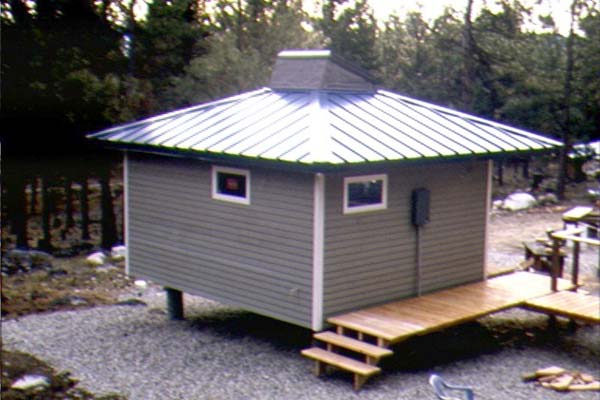SAUNA CABIN PLANS INSTANT DOWNLOAD
Note: These plans consist of a booklet of 11 pages of text, drawings and photos on 8.5" x 11" pages plus an 18" x 24" drawing. The printed version is black and white. The PDF file for instant download has color photographs. To save $10 and postage costs choose the download option by ordering on this page. For printed plans, click HERE
*********
plans include a step-by-step building manual and blueprints
Built on a pier and beam foundation to take advantage of a patch of rocky hillside ground behind a Montana cabin, it was equipped with a large traditional Finnish sauna in one corner and a variety of exercise equipment including a bike on a wind trainer, a Concept rowing machine and weights. It also contained a full bathroom with tub and shower and a solo cedar therapy tub for soaking away aches and pains.
A greenhouse window facing east provided indoor plant space and welcomed morning sun over the Continental Divide. The large centrally located skylight overhead provided interior light over the 256 square feet of floorspace. A sound system completed the package, making for pleasant early morning workouts.
Originally published in Workbench magazine as the "Utility Cabin", it became popular in many variations including a guest cabin, storage, studio and workshop shape. Designed specially for utilizing rough terrain, the four rebar-reinforced legs elevate the cabin above grade, and deep snow, providing a simple and adaptable foundation system.
The foundation on our cabin was built by two people in half a day, and as soon as the cement in the tube forms cured, the horizontal support beams were bolted in place and floor joists were laid across. The hip roof for the small 16 x 16 cabin, with a large skylight in the center, provided an interesting and open interior, which was paneled and trimmed with cedar.
Building plans include a step-by-step building manual and blueprints, all written for amateur builders.
Builder Comments
..way to good too waste on just a sauna cabin - I'm living in it! Makes a cool bachelor pad on my 5 acres. I put my little wood stove right in the middle and stuck the stove pipe out where you had the big skylite, and theres room to keep my canoe and kayaks underneath. Mostly boulders and rocks on my Oregon property anyway so the pier and beam design went up fast and cost a fraction of a traditional perimeter foundation, and I like how its designed to use full sheets of plywood. I sided my cabin with rough sawn cedar planks lapped one over the other and it looks like it grew right out of the hillside. - Arlen Hoskins
**********
Mr. Butler: we loved everything about your sauna cabin except the hip roof. So I got a framer to help me design and build some traditional roof trusses and we bolted those on and built a sleeping loft in the roof space. I moved the windows and doors around to suit the building site, and I did learn not to build the walk-around side decks wider than the roof overhangsâotherwise the roof dumps snow on the decks. - Greg - Lander, Wyoming
**********
Hello Paul. Just wanted to thank you for all the ideas and email support when building my cabin. It may take us years to finish it completely between work and the kids but the back yard cabin is already a more popular place. I thought it would make a nice workshop but now unfortunately my wife thinks its about right for a yoga studio. - Alberto - Lompoc, CA














